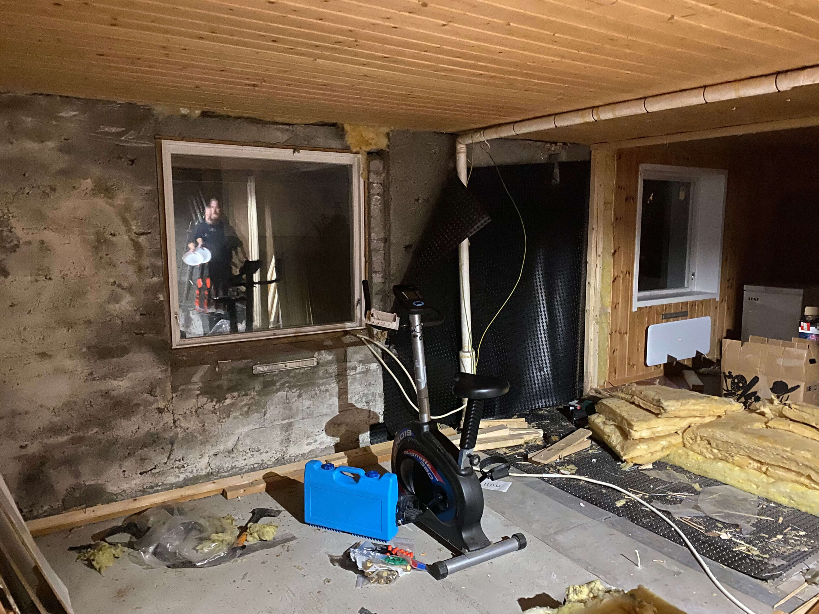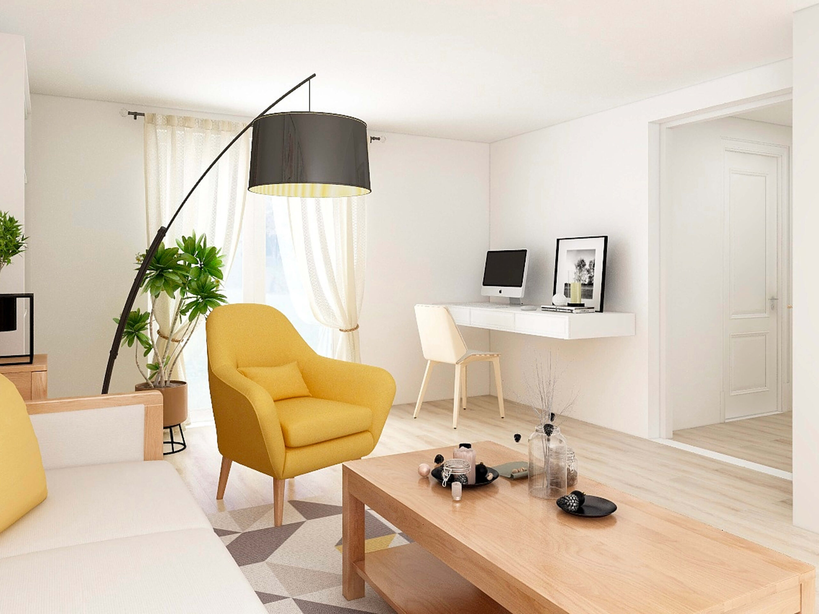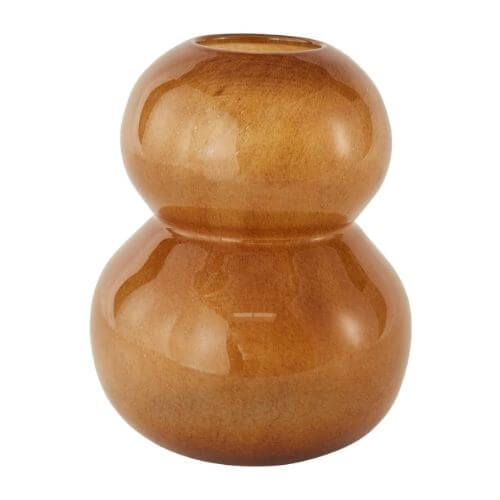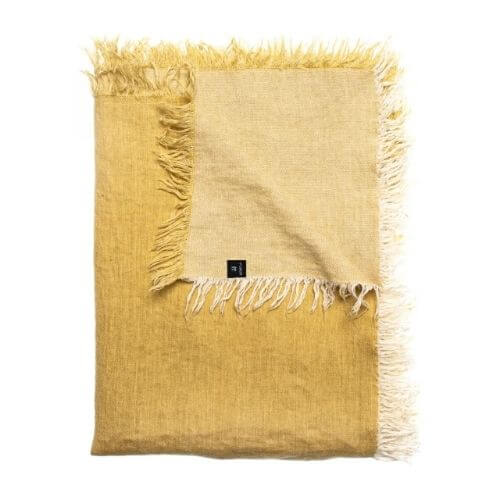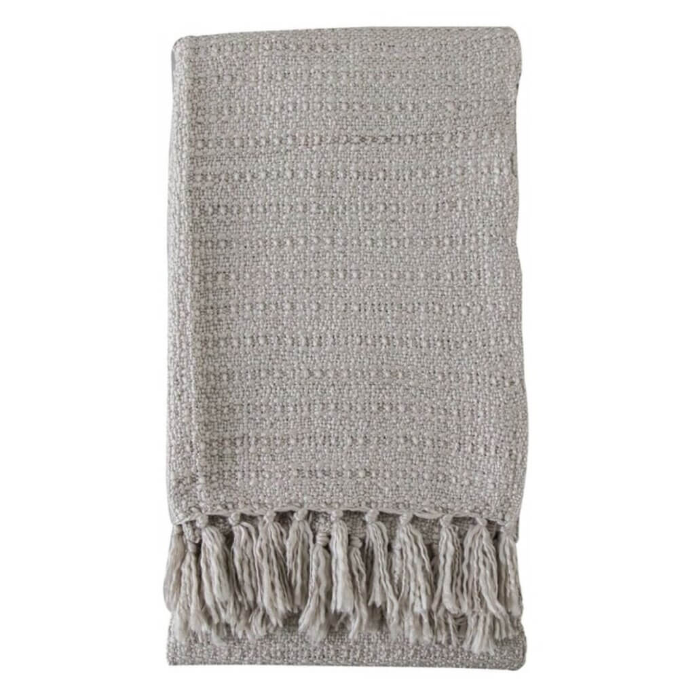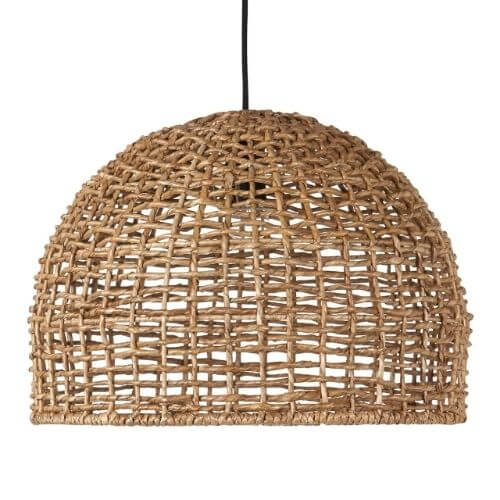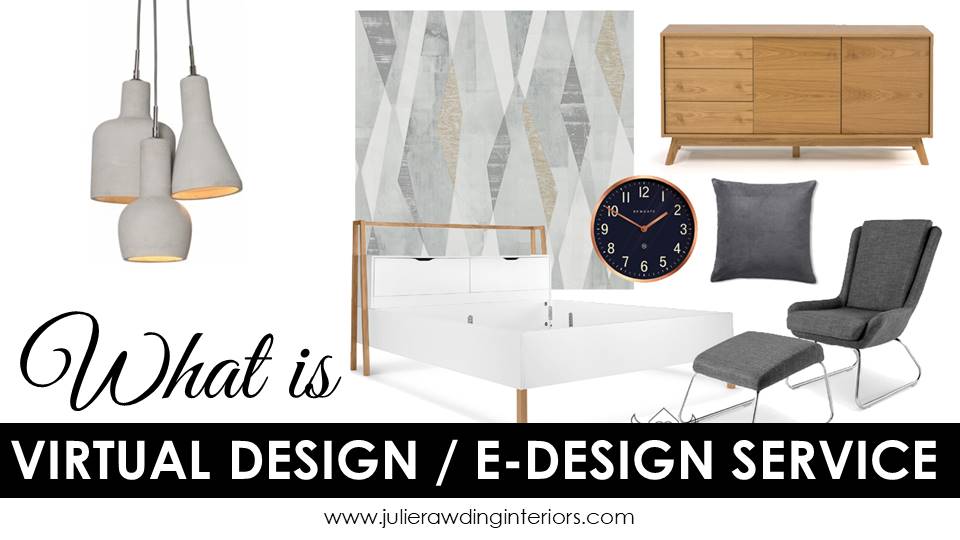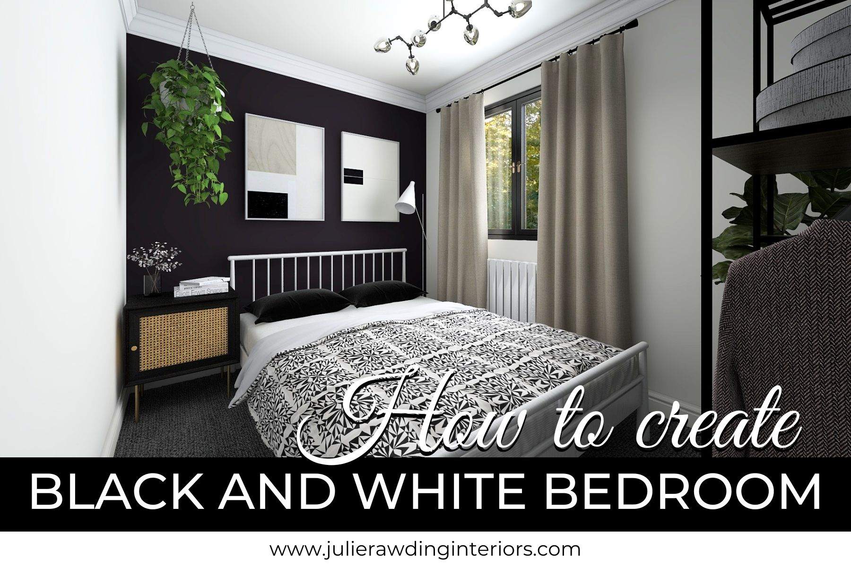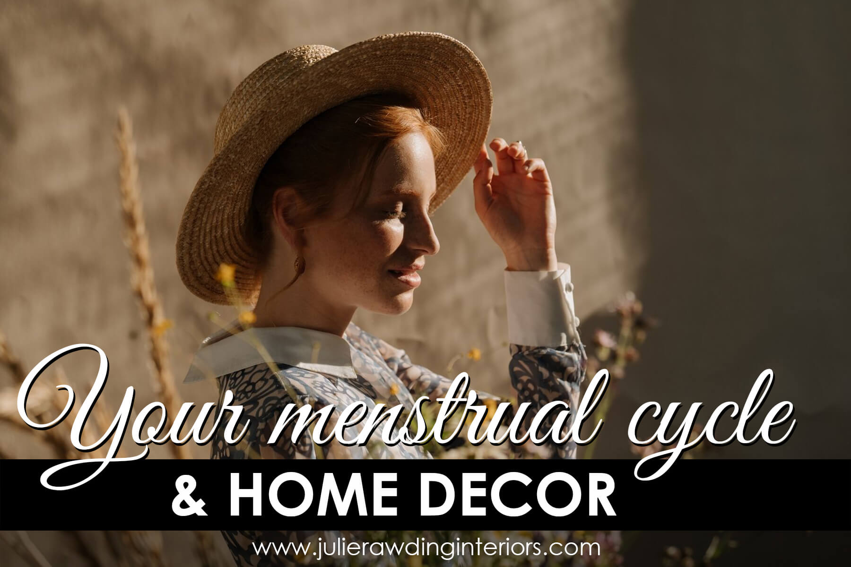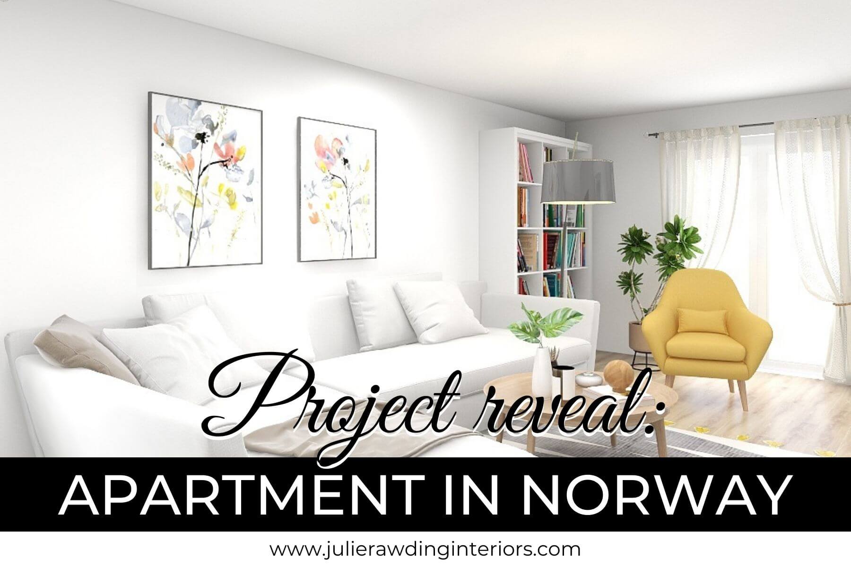
How to design a house in Norway in the Scandinavian style
I can’t describe how happy I was when a client asked me for help with her apartment in Norway. I was probably dancing around our living room!
It is funny because, in the end, it really doesn’t really matter whether I’m designing a house in the Czech Republic, San Francisco or Norway. But it made me happy because I was like ‘My first Scandinavian design for someone in a Scandinavian country! Yippee!’
Anyway, my client needed a solution for their apartment in Norway. She and her husband were discussing the options for their space but they just weren’t able to agree on something. And even when they almost agreed they had no idea how it would look once it was ready.
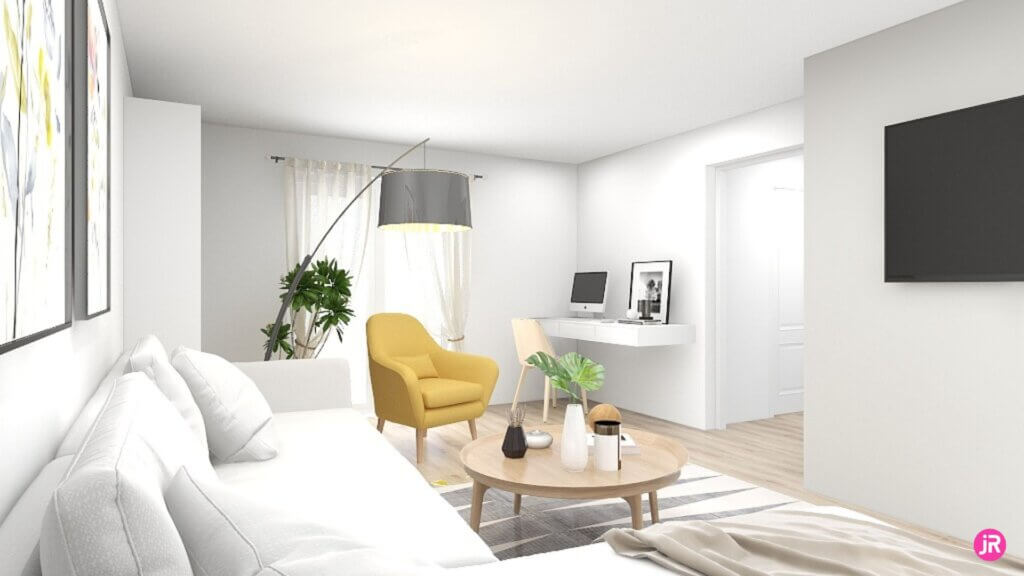
My client contacted me when they were already demolishing the ground floor of their house. Their main aim was to create an independent apartment that they can rent or have as an extra space for family or friends when they visit. And I’m sure when someone lives in Norway, they have a lot of friends from other countries who’d want to visit!
It was a brilliant situation for me because, as they were remodeling the entire floor, not only could I give the space a complete overhaul but I could also choose a completely new layout that would fit their family lifestyle.
Apartment in Norway – first draft
I’d call my first version of the new layout ‘architectural’ because everything is straight and in line. There is a small entrance hall which will keep the house warm when you are opening the main door. I know this might look redundant to some, but not wasting energy should be a really important consideration for all of us.
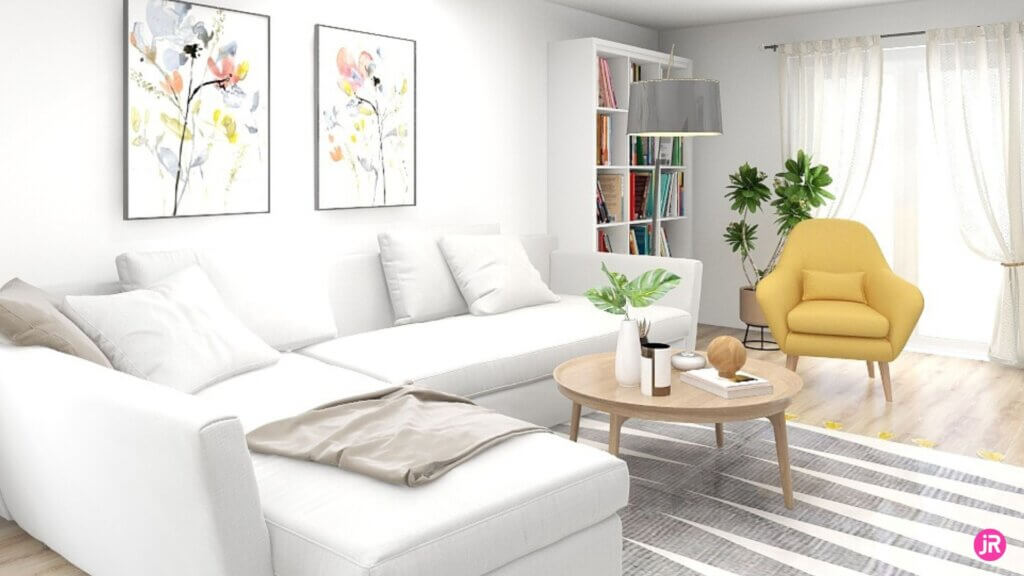
On top of this, the small entrance hall keeps the ‘dirty and wet area’ separate. It doesn’t need to be crossed when walking to the bedroom or bathroom. Unfortunately, it’s common to see many modern designs without this entry room. It is really disappointing having to walk ‘nice and clean’ through an area where someone walked in boots.
My client liked this first draft with a simple living room and big kitchen but required some small amendments.
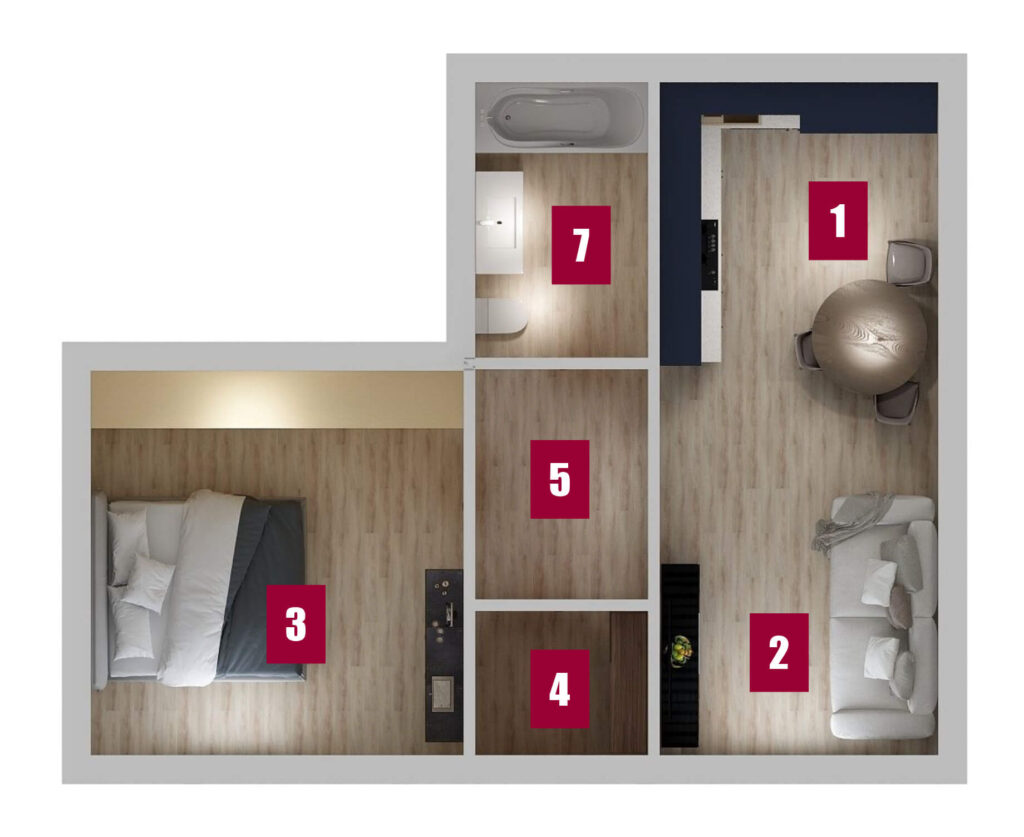
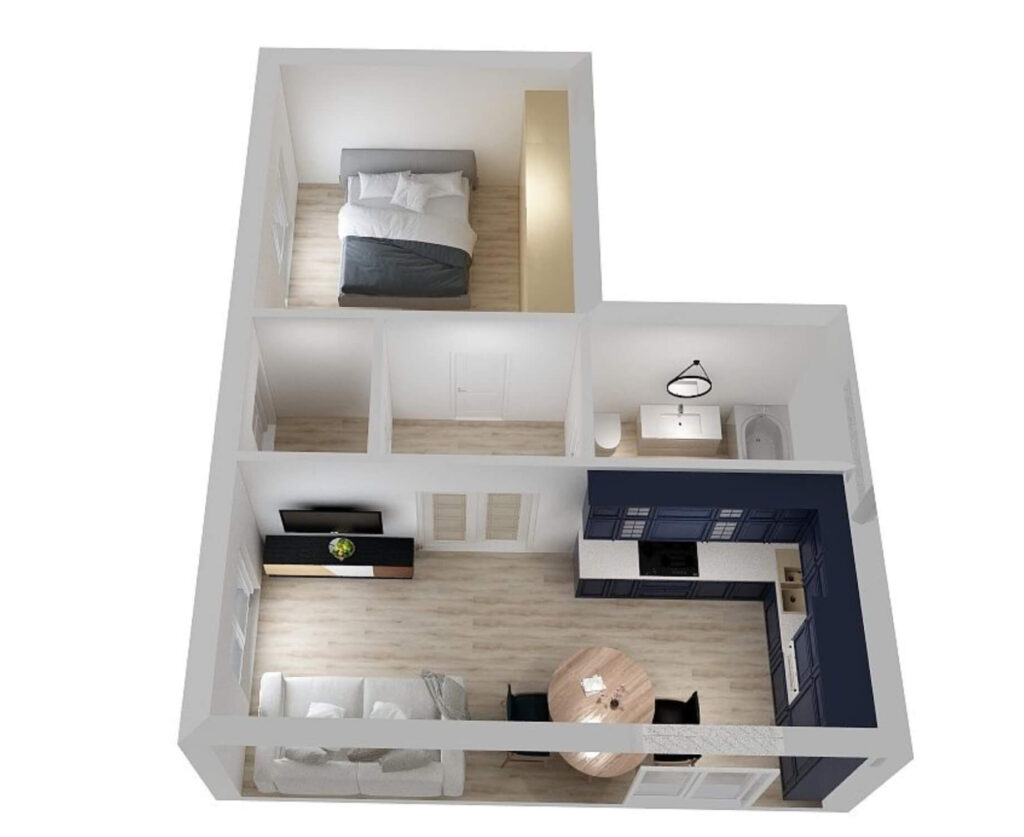
Because the apartment will be mainly for short stays, the kitchen could be smaller and the really important change was to add a working space to the living area.
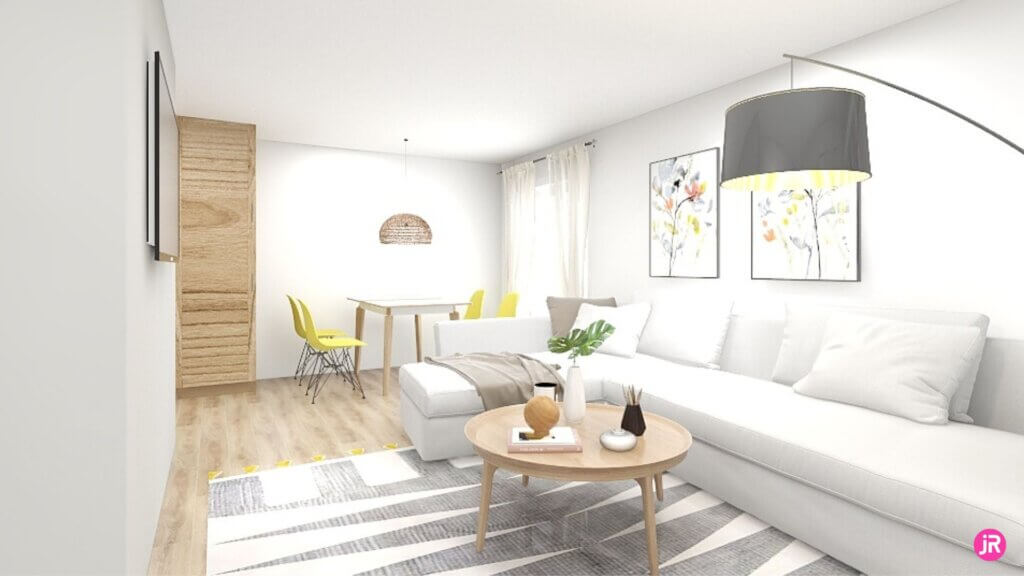
We agreed that having a working space in the bedroom was not ideal. That’s when I drafted the second version. I created three zones – a smaller kitchen with a dining table, a central living area and a space for an office desk with a computer.
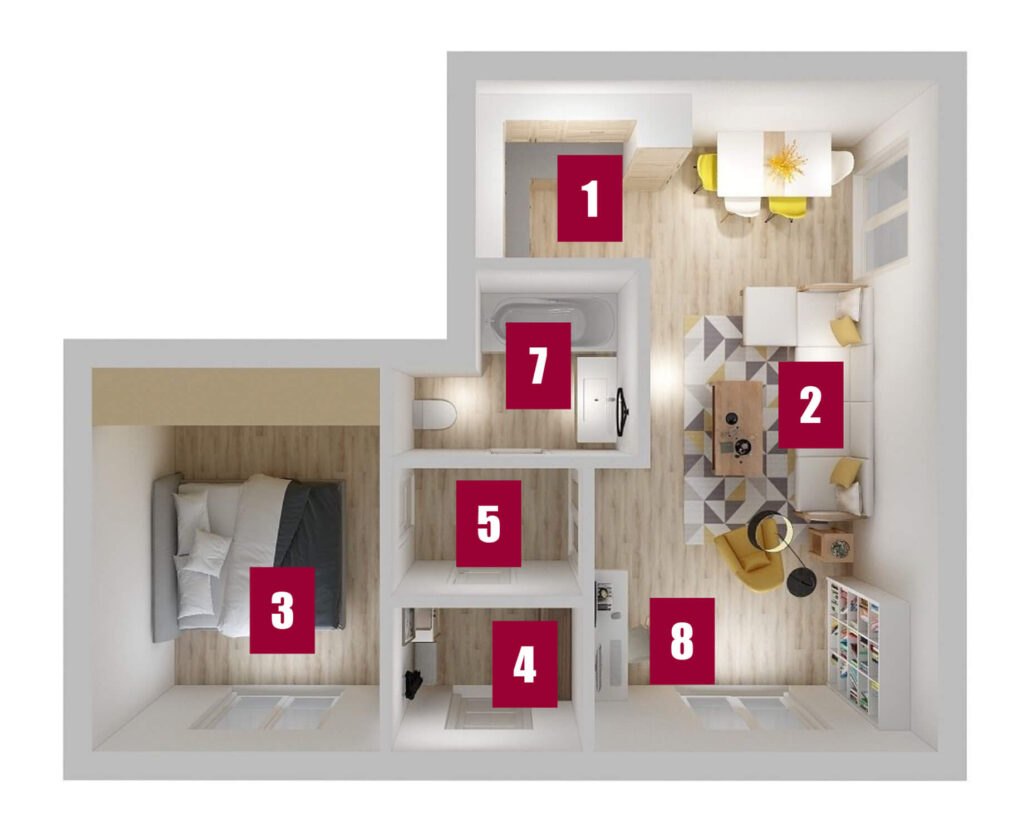
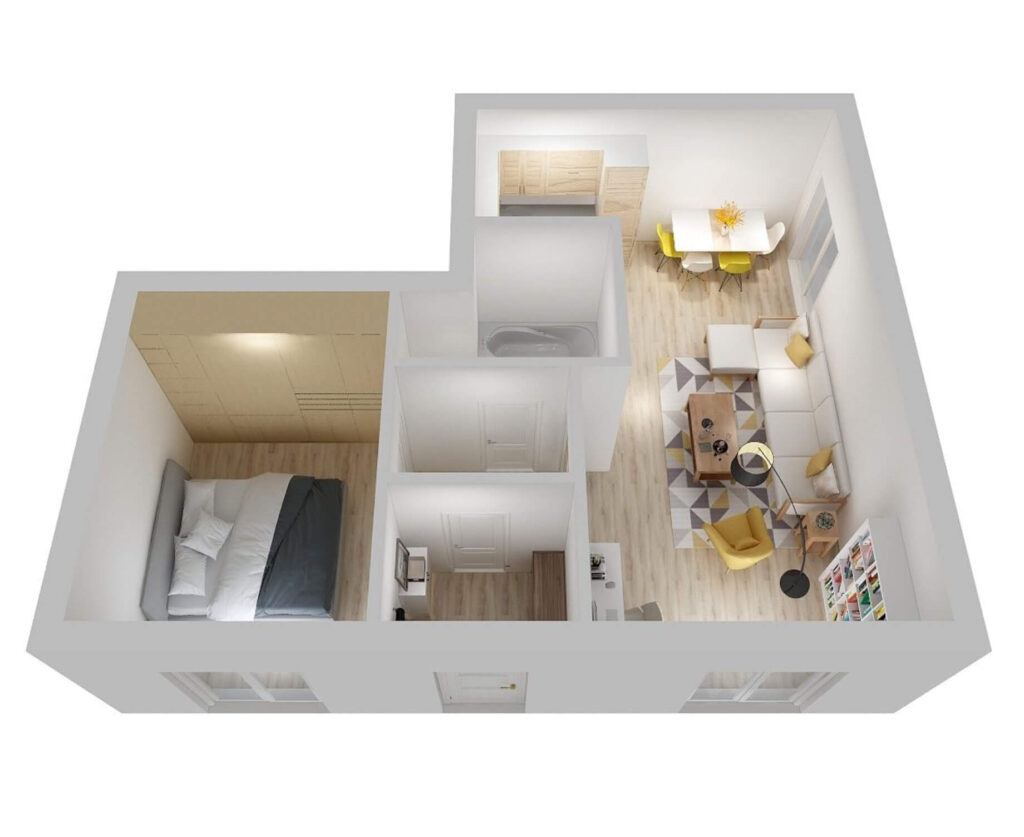
This layout was the perfect solution for my client and she was really happy. I also prepared 3D visualizations (renders) so she and her husband had a clear idea of what the space would look like when they finish with the refurbishment.
“My husband sends his regards and he said that I finally spent money on something useful.”
Please note that this page contains affiliate links and any sales made through such links will reward me with a small commission, at no extra cost to you.
Apartment in Norway – shop the look:
Schedule a free design chat with me
Get fresh design ideas to implement right after our call, with the expert guidance and support you need!
