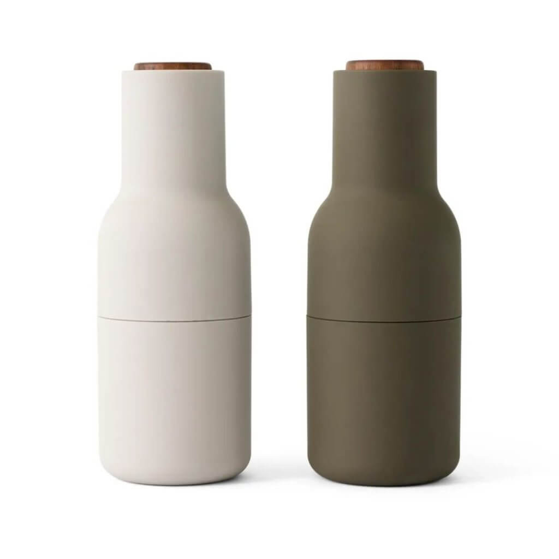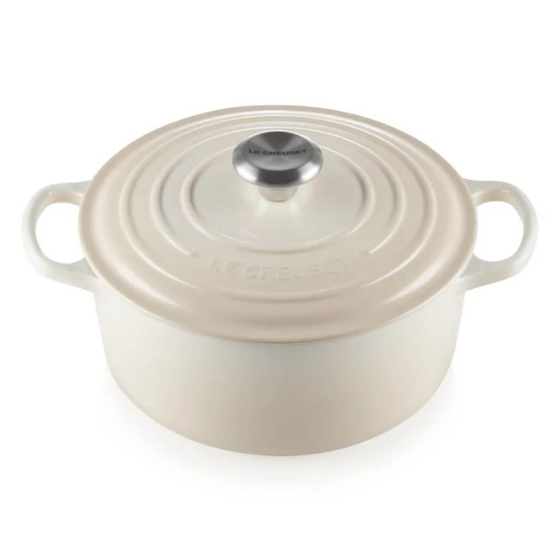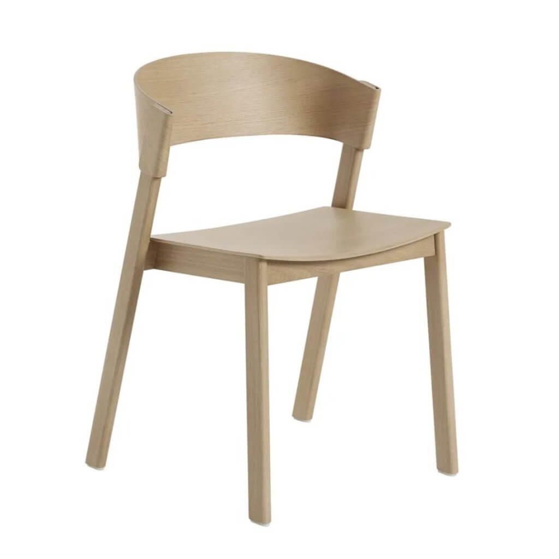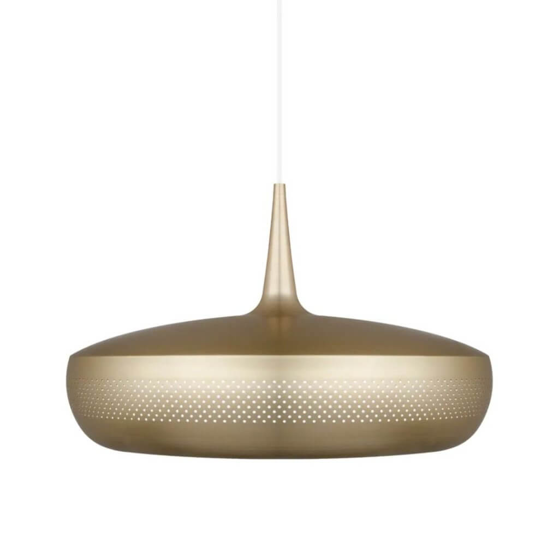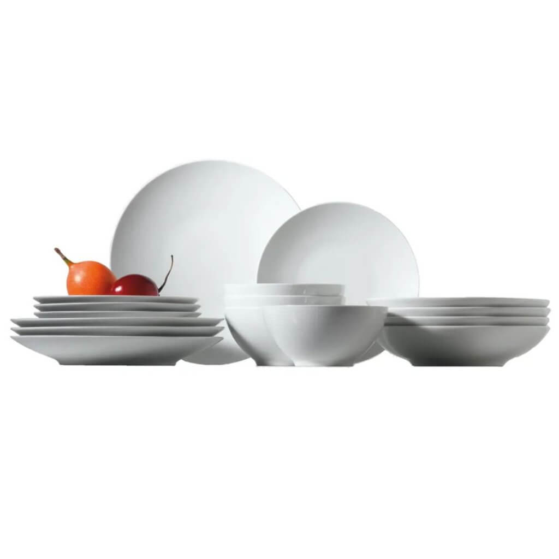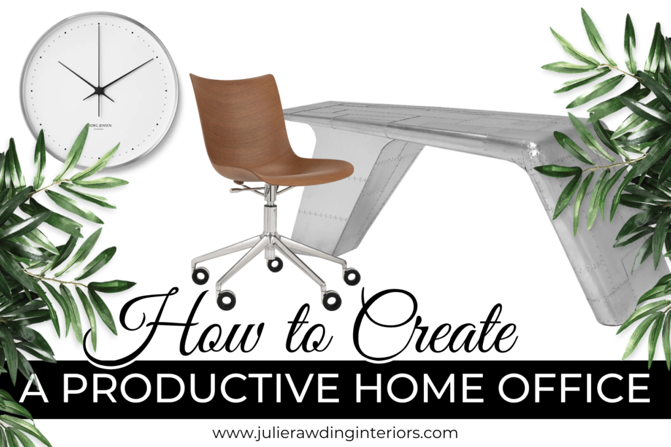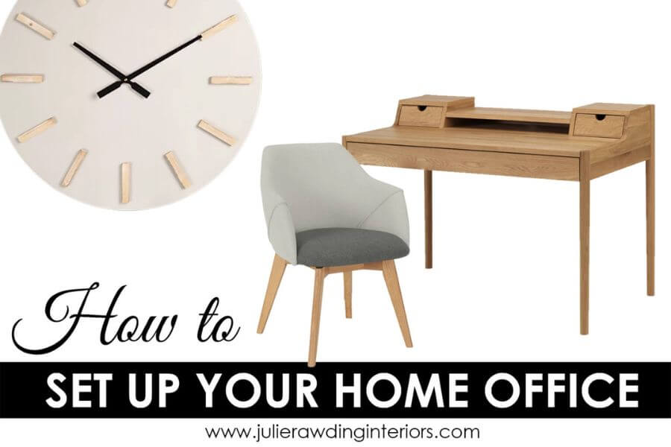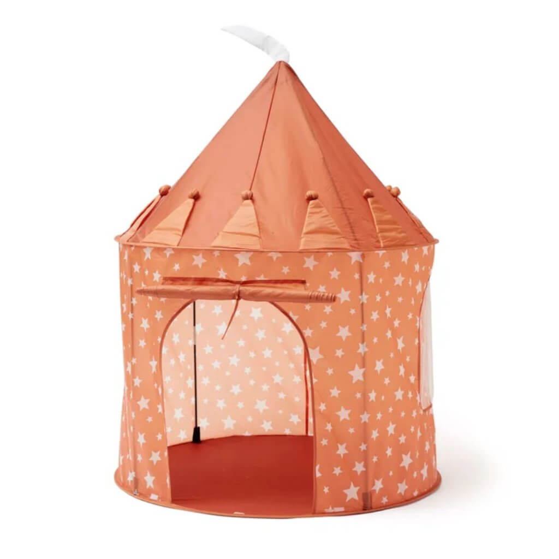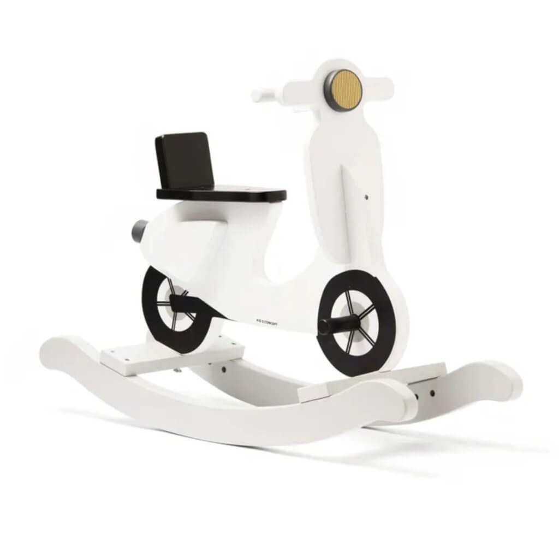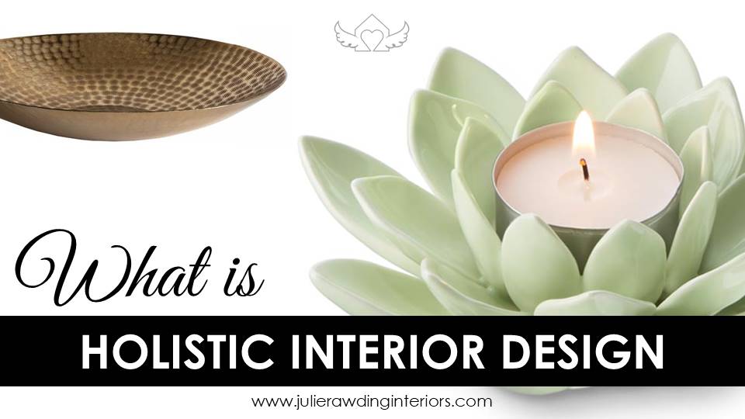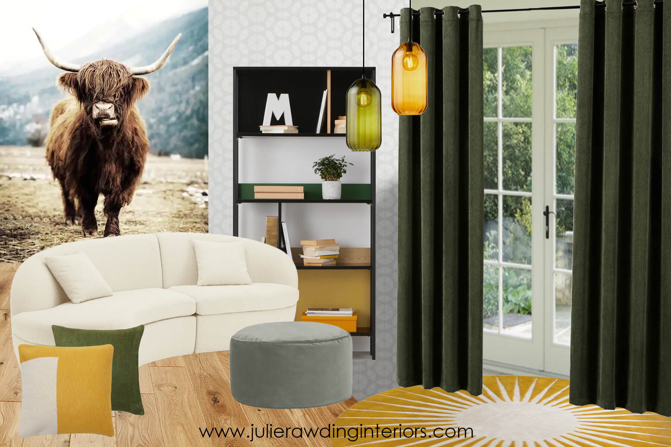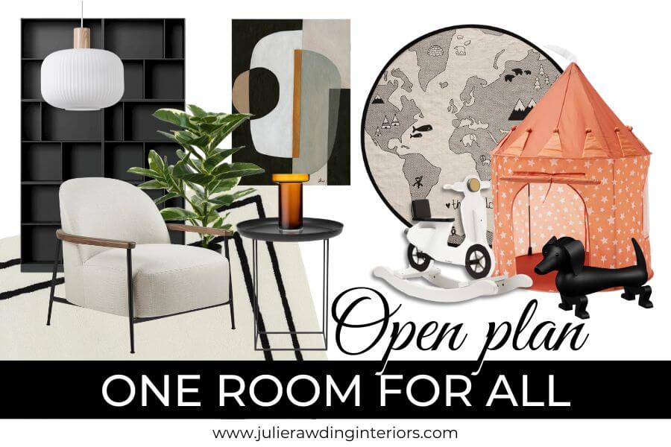
Open plan living and kitchen – One room for all
Designing an open plan living and kitchen (and often dining too) where you need to do it all, is not easy, but it is very popular. Clients often ask me for a multi-functional room because they have kids, they need to eat, they need to relax and yes, they still need to work.
So a room with a kitchen, dining, living, home office and free space for a kid to dance is almost necessary in every house / flat I design.
👆🏻 Click and drag to look around
Please note that this page contains affiliate links and any sales made through such links will reward me with a small commission, at no extra cost to you.
Kitchen zone
– the heart of every home. With pots, pans, and the occasional culinary catastrophe, this space needs to be as functional as it is fabulous. Opt for sleek storage solutions to keep chaos at bay.
Think vertical shelves, pull-out cabinets, and secret hiding spots cleverly tucked away.
A dash of humour in the form of quirky kitchen gadgets and a well-placed magnet with a cheeky quote can turn the cooking area into a delightful space.
Dining area
This should be a magic spot where the simple act of eating becomes a special experience filled with laughter, shared stories, and the joy of being together. In this space, the table is not just for food; it’s a stage where family and friends gather, creating a backdrop for unforgettable moments. So, when you set the table, you’re not just arranging plates and cutlery; you’re preparing a stage for the stories and laughter that will echo through time.
Consider a versatile dining table that adapts to the number of people eager to eat. Folding tables or extendable options are like the chameleons of the furniture world – compact when you need space, expansive when the whole gang’s over. Add a variety of chairs to bring in an eclectic vibe; to make the place more interesting and give it a unique feel.
Living room zone
The living area is the relaxation station. A cosy sofa that’s Netflix-binge-worthy is non-negotiable. Throw in a variety of cushions, blankets, and maybe a popcorn machine for good measure. Entertainment is key, so a smart TV with all the streaming bells and whistles is a must. Consider wall-mounted shelves for books, games, and the odd decorative piece that shows your personality.
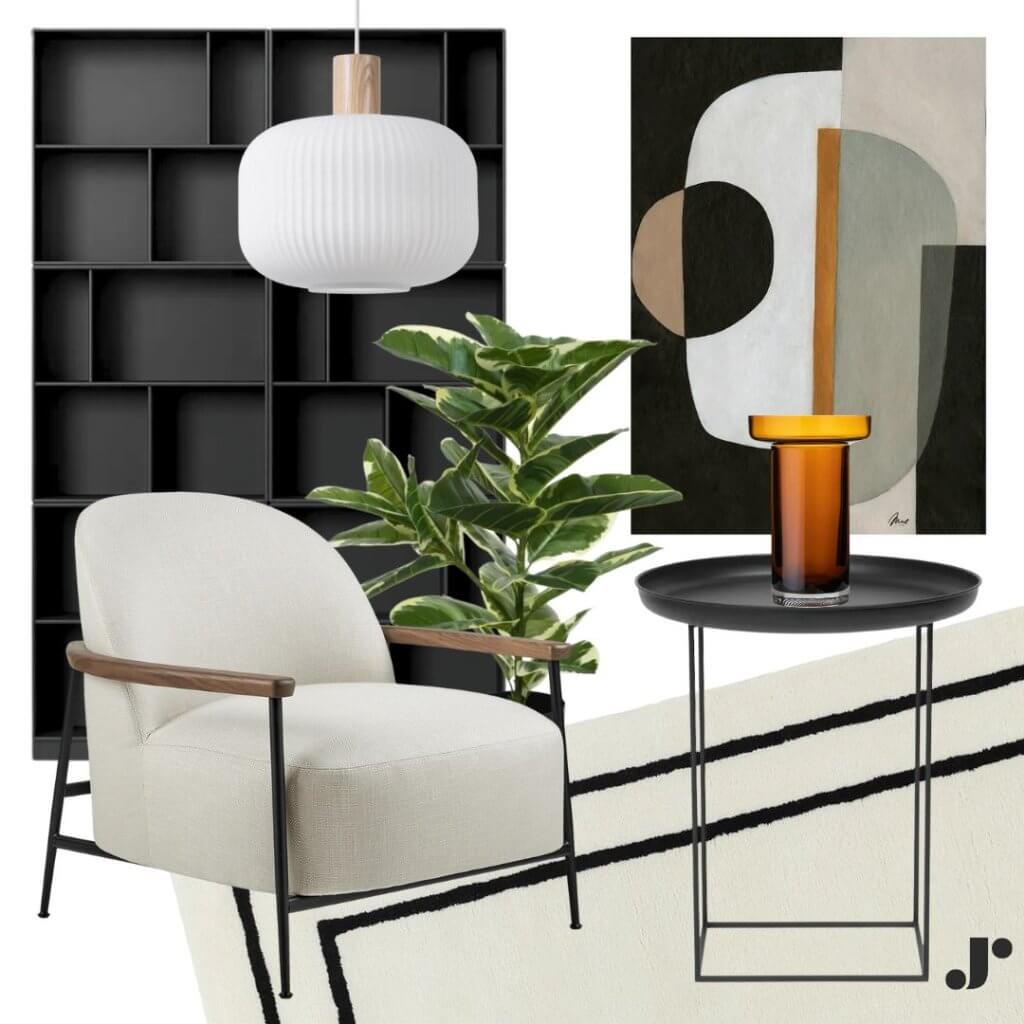
Sejour lounge chair with arm rest | Read bookshelf | Fair ceiling lamp | The Voice Within 01 poster | Limelight Rose vase | Duke side table small | Borders wool carpet
Home office
– the daily grind’s sacred space. Invest in a desk that’s both stylish and sturdy – a place where dreams (and deadlines) come true. A funky desk lamp or pendant light can add flair to the workspace. Keep the clutter at bay with storage solutions that blend seamlessly into the room’s overall aesthetic.
Check my other articles:
Kid’s place
Don’t forget about the free space for the little ones to have fun. It can be for spontaneous dance parties or arts and crafts. Think about a soft rug that can also be a comfy spot for active play. In small living rooms, I always suggest not having a coffee table – who can have a nice cup of coffee when having small kids around anyway?! So, with no coffee table you are freeing up extra space for a play area for the kids. So, both safe and spacious! It’s a win – win!
Now, weaving it all together. Choosing colours that go well together can make the room look nice and organised, getting all the pieces to fit together smoothly, rather than being a mix of different styles.Think about a neutral base with pops of colour in strategic places – maybe a vibrant rug or accent pillows. Mirrors can also be your secret weapon, making the space feel larger and more open.
Remember, the key is flexibility. Choose furniture that can be easily moved around to adapt to different scenarios. Ottomans can serve as extra seating or a makeshift coffee table, and folding chairs can magically appear when guests RSVP. Embrace the mix-and-match approach; it’s like a design adventure where every piece has a story to tell.
So, there you have it, an open plan living and kitchen (and dining too), one room for all! I know, it’s a bit like playing interior design Tetris. Just remember, the best designs often come with a side of laughter and a pinch of personality.
Happy designing, my fellow multitaskers!

